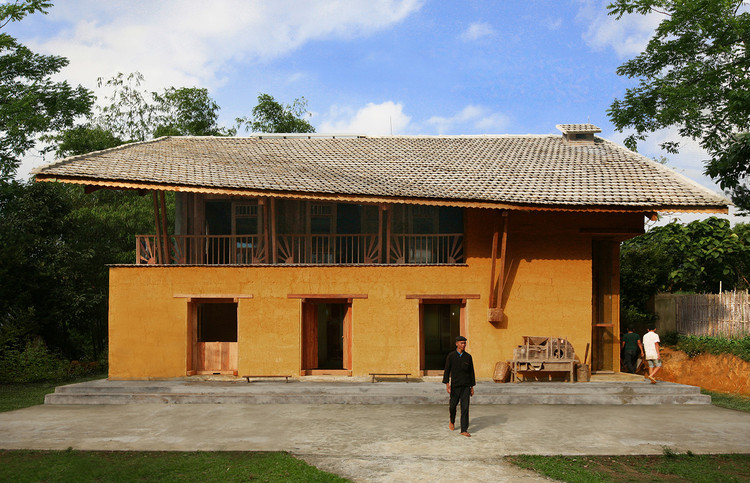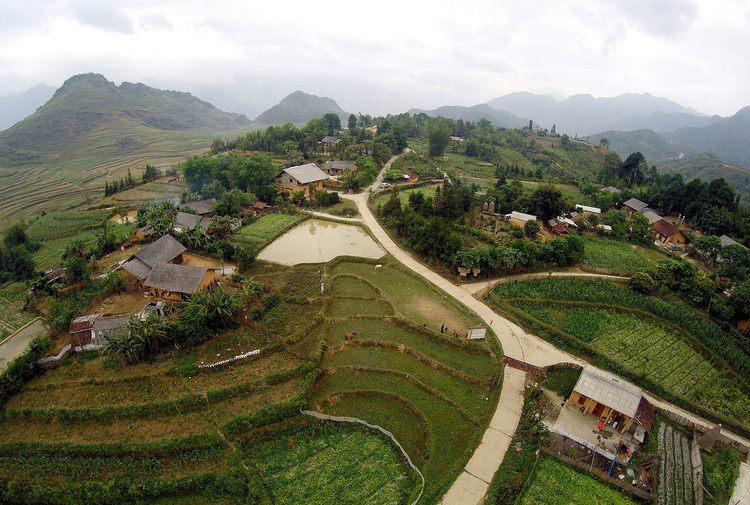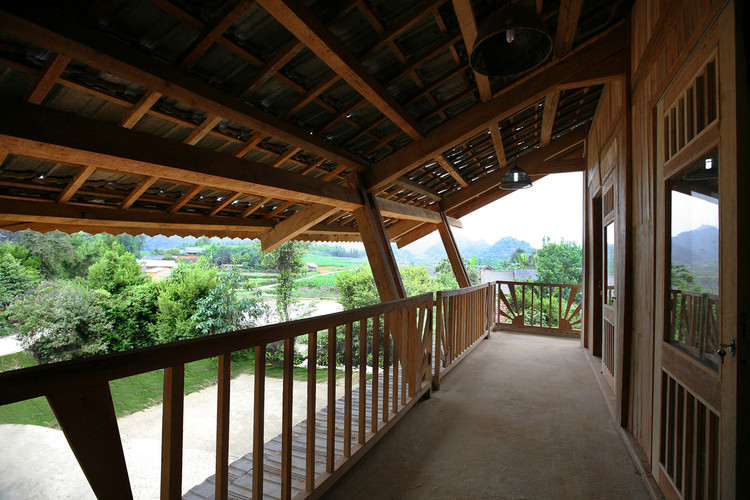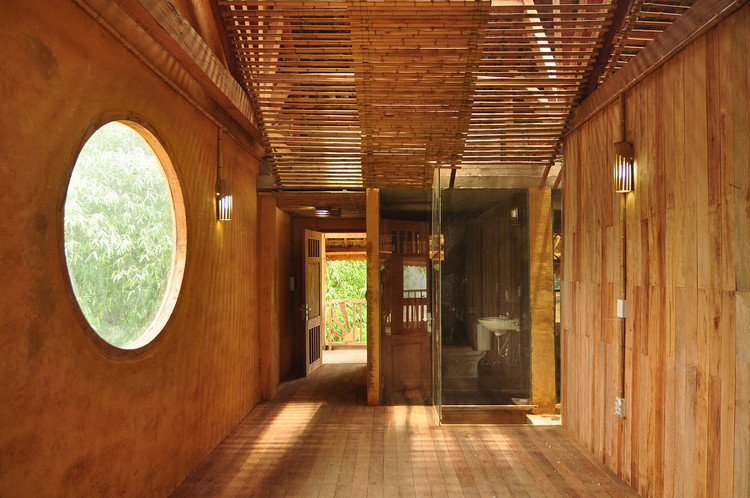
-
Architects: 1+1>2 Architects
- Area: 300 m²
- Year: 2015
-
Photographs:Vu Xuan Son

Text description provided by the architects. Nam Dam (Nậm Đăm) is a minority village in Quan Ba District, Ha Giang – Vietnam’s northernmost province. Locating on top of the mountain and covering with pristine forests and picturesque terrace fields, this area is known for its rich cultural characters: traditional costume, festivals, brocade, cuisines, herbal bath, and buildings in rammed earth. Nevertheless, Nam Dam is isolated by mountains, lack of connection with other areas and sufficient infrastructure, resulting in locals’ poor living standard and difficult children’s accessibility to education.



There is only one crop harvest throughout the year due to the limited agricultural land and harsh weather. The houses and cattle barns are too close to each other, causing environmental pollution and diseases. The community, hence, has decided to save themselves by relocating the village to the foot of the mountain with the support by architects and Switzerland NGO Caritas. This has also been an opportunity to improve locals’ life quality, develop tourism as well as preserve the region’s identity.

The Swallow Community House and Homestay: The iconic building of the village, showing innovation spirit while keeping local identity. This two-floor house with functions as the space for meetings, local & tourist activities with a small museum and 5 bedrooms. Verandas, voids and beveled folding roof resembling the Swallows’ wing – the bird believed to bring luck - make the inner space full of natural light.

Construction methods: Integrating between traditional an modern construction techniques, maximizing local materials (rammed earth wall and timber structure); - The foundation is constructed from local natural stone. - The 1st floor: The 80cm thick earth wall is rammed directly on the stone foundation. It plays an important role in preventing erosion, resisting the risk of scrubbing and also keeping the indoor space warm in winter and cool in summer. Inside the building, the wall surface is coated by a mixture of earth and additives in order to enhance the strength, prevent cracking and keep the surfaces clean.

- The 2nd floor: The structural frame is a combination of timber floor panels and reinforced concrete beams and column. The walls, panels, trusses systems are made from natural wood which is environmentally friendly. - The roof: The timber structure of the roof is developed from traditional methods enhanced by steel joints to maximize the span, hence creating an unique and innovative roof shape.



The model has helped foster the village’s economy, preserved the culture and hopefully strengthens the bond among residents, adapts to the area’s development in the future.




































